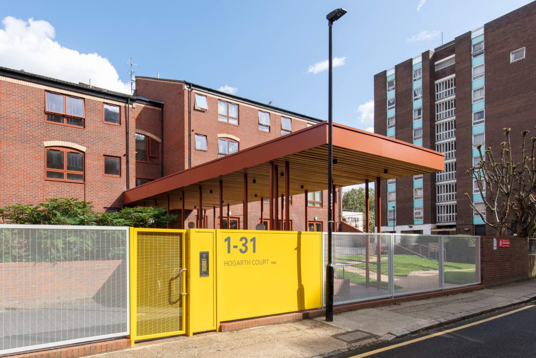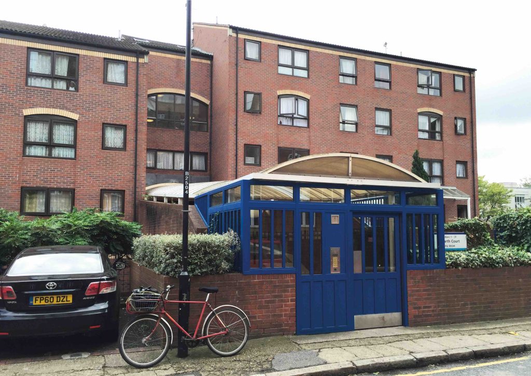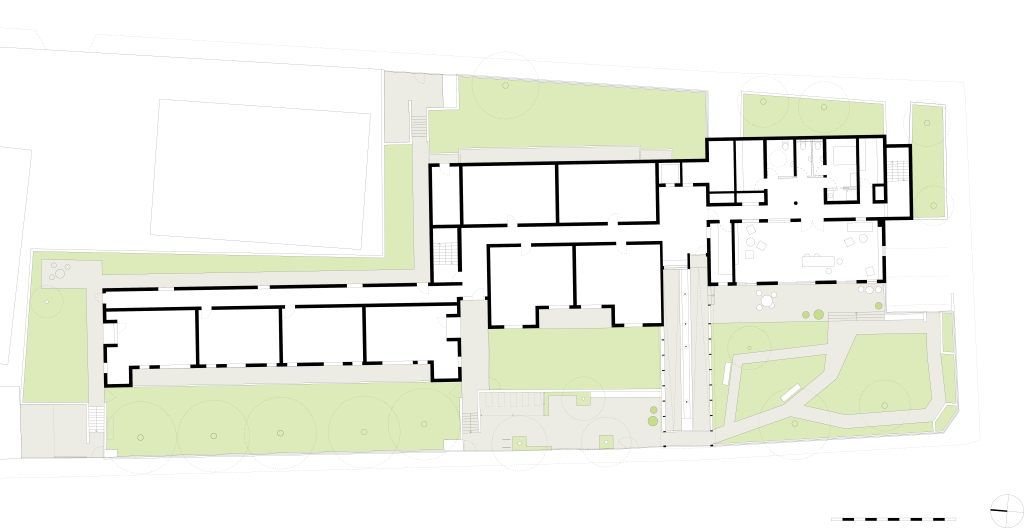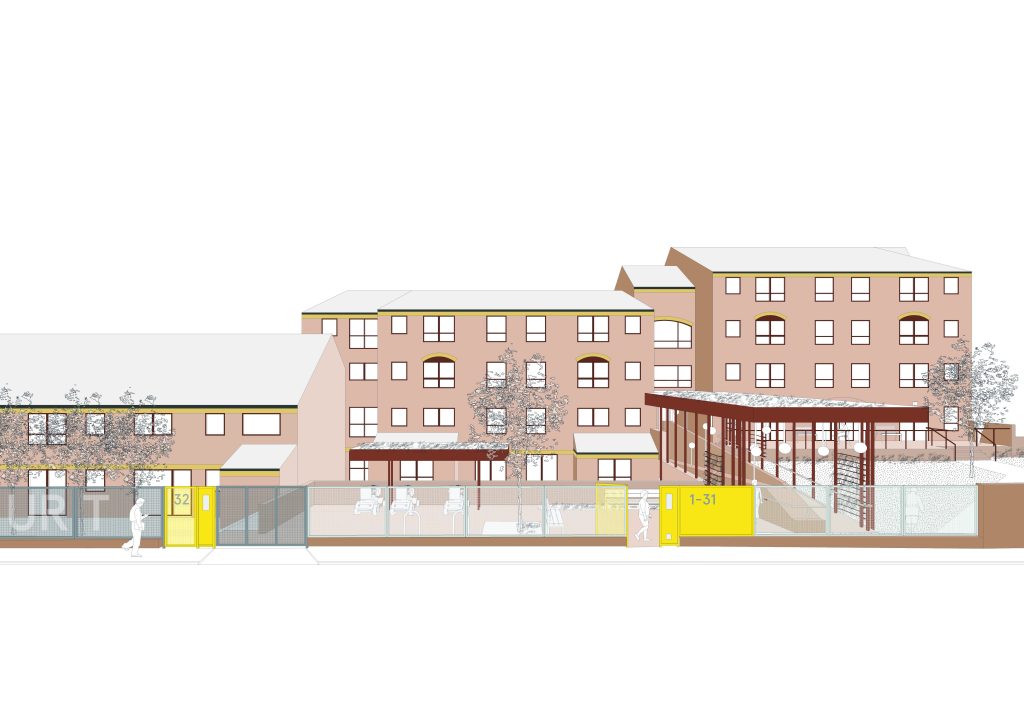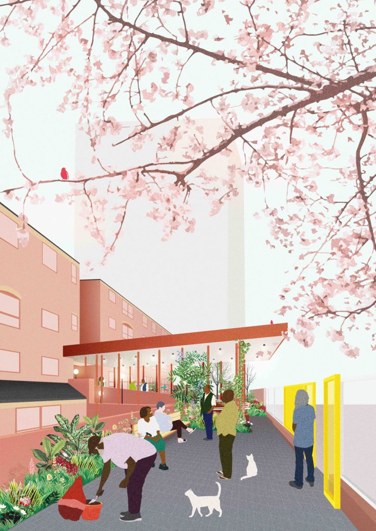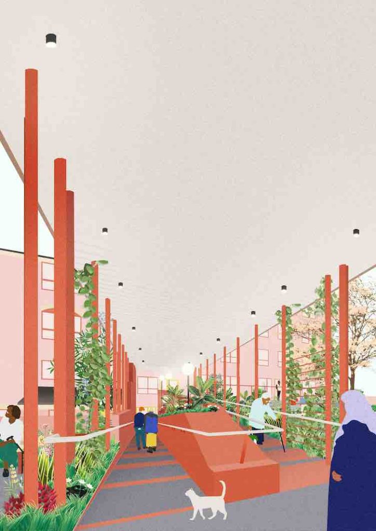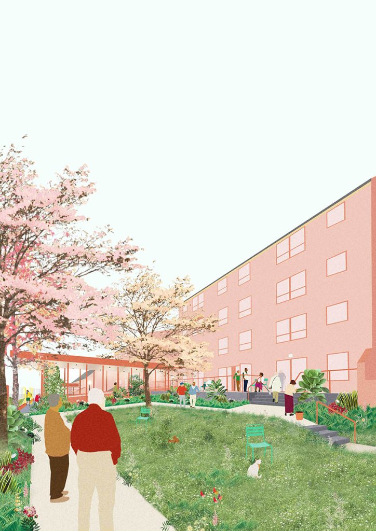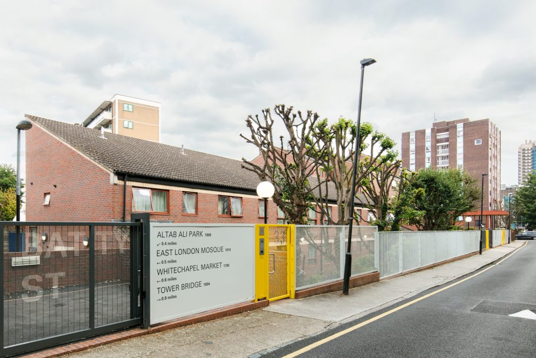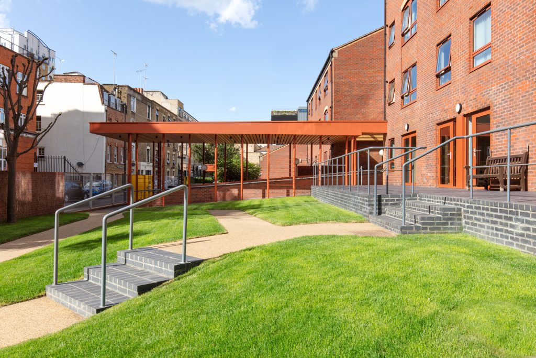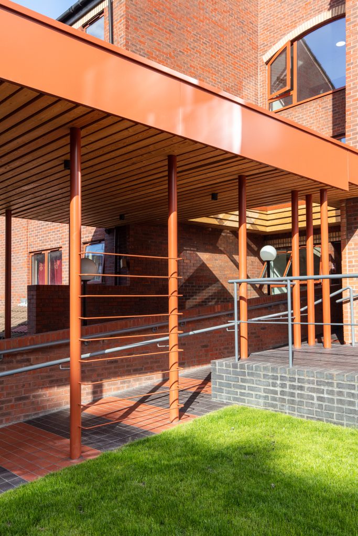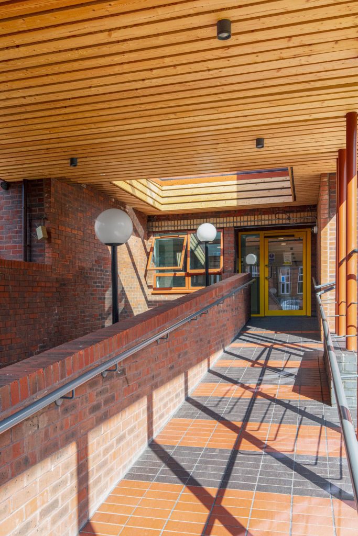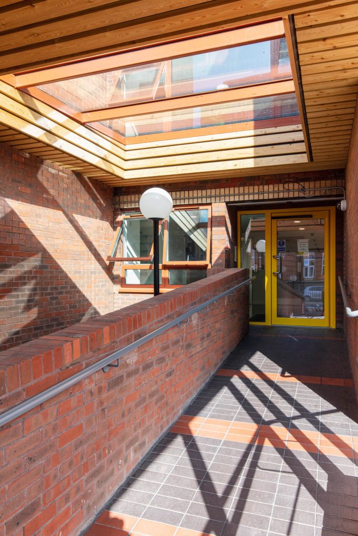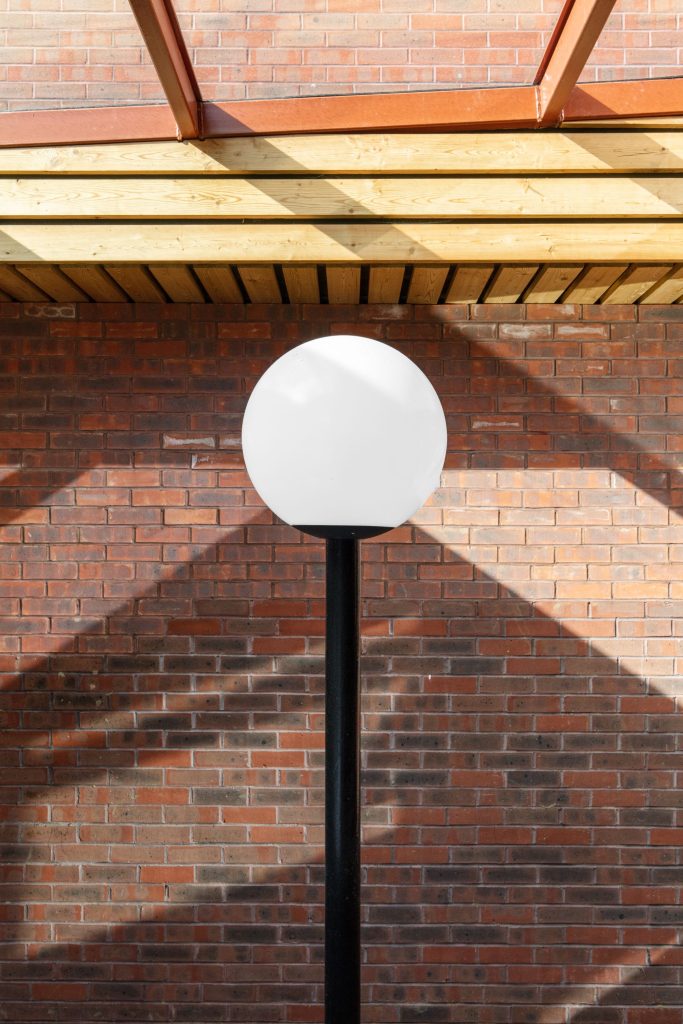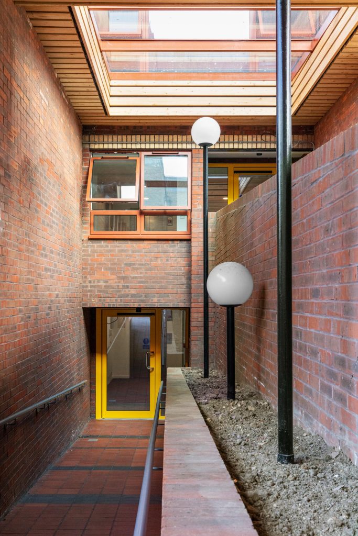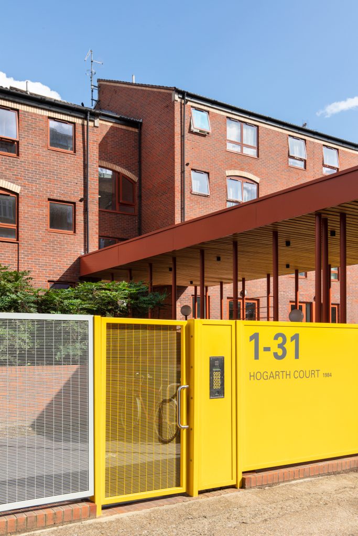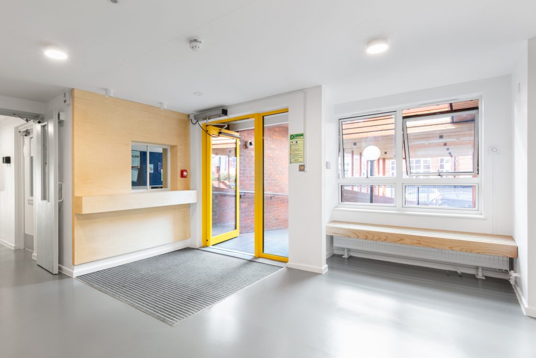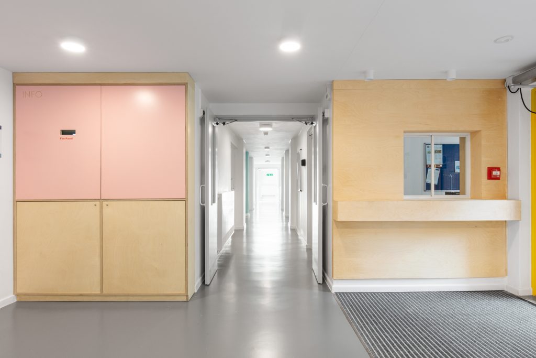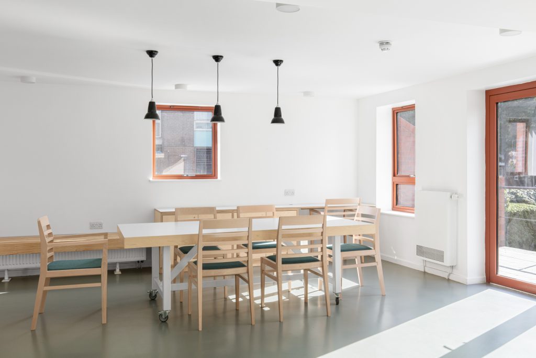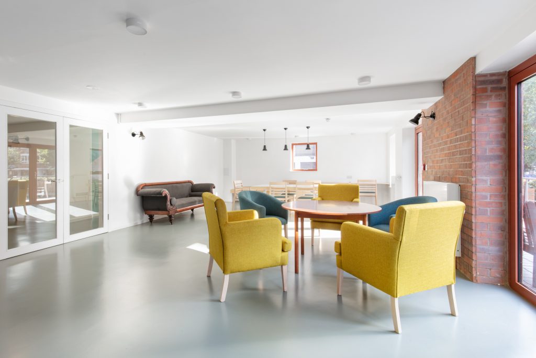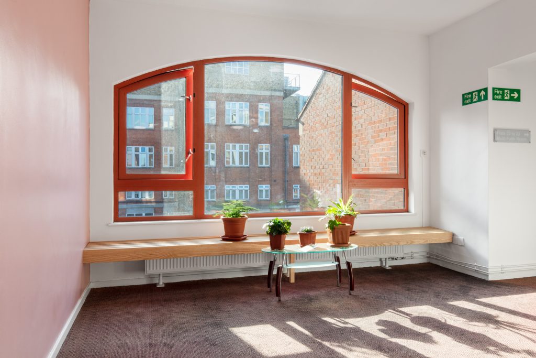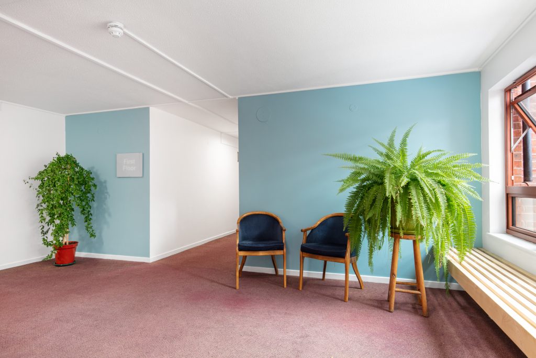Following their collaboration on the Vacant Lot and Charterhouse Road project, Southern Housing Group approached what if: projects to address security concerns at Hogarth Court, a sheltered housing scheme in Whitechapel. By combining the typically separate maintenance budgets and capital investments, a comprehensive package of refurbishments and adaptations was implemented, resulting in a unified design for the entire scheme. The outcome is a vibrant housing development that enhances the street’s character and instils a sense of pride among residents.
Resident autonomy and satisfaction with their living environment are crucial to their well-being, making their involvement in the planning, design, and delivery processes essential to the project’s success. We began by establishing a gardening group and growing tables, creating informal spaces for conversation and hands-on involvement in improving their home. The residents, who come from diverse cultural backgrounds, expressed a desire for more colour—a nod to their home countries and the vibrant fabrics characteristic of Whitechapel’s streets. In response, we introduced yellow entrance gates, set against the terracotta-coloured main building, echoing the garden’s pots and plants. The redesigned entrance and perimeter, featuring wayfinding graphics relevant to the residents, have brought a fresh and uplifting presence to the street.
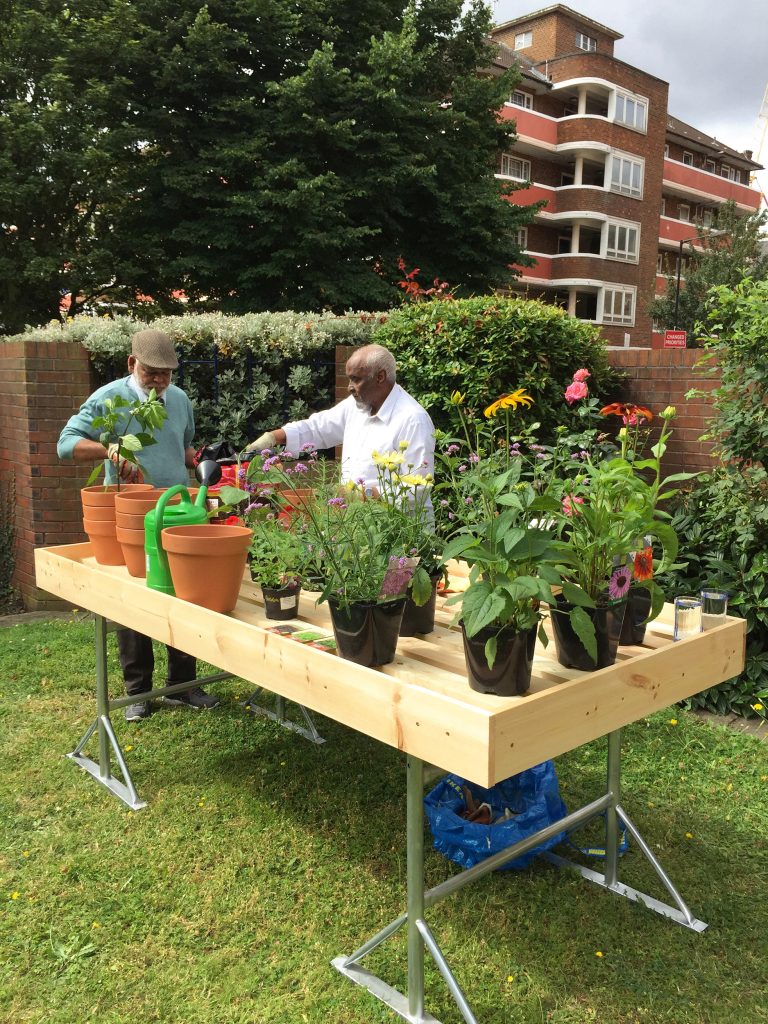
A key goal of the project was to enhance security while opening up the entrances and shared internal spaces to the garden. Exposure to green spaces has been shown to improve mental health in the elderly. To achieve this, we replaced the fortress-like ramp enclosure with a green roof supported by slender columns that double as plant trellises. This approach floods the entrance with natural light, connects it to the gardens, and creates an inviting pathway from the street into the building. Inside, the spacious shared living room has been refurbished and upgraded with an enlarged terrace, patio doors, and fitted furniture, transforming it into a comfortable, non-institutional social space for residents that can accommodate a diverse range of programs.
Delivered improvements include:
+ Remodelled entrances.
+ Main entrance canopy with green roof.
+ Mobility scooter shelter and charging point.
+ Remodelled terrace and garden.
+ New site perimeter fence to improve security.
+ New windows and doors to all openings.
+ Internal fit out of communal spaces.
+ Site specific way finding
-
dates:
2015 – 2019 - commissioned by:
Southern Housing Group - role:
RIBA stages 0-6 - location:
Batty Street, London - structural engineers:
Structure Workshop
- project management:
Prodie Plant Goddard
- quantity surveyor:
Stockdale
- contractor:
Standage
- fitted furniture:
Livesey Workshop
- related projects:
