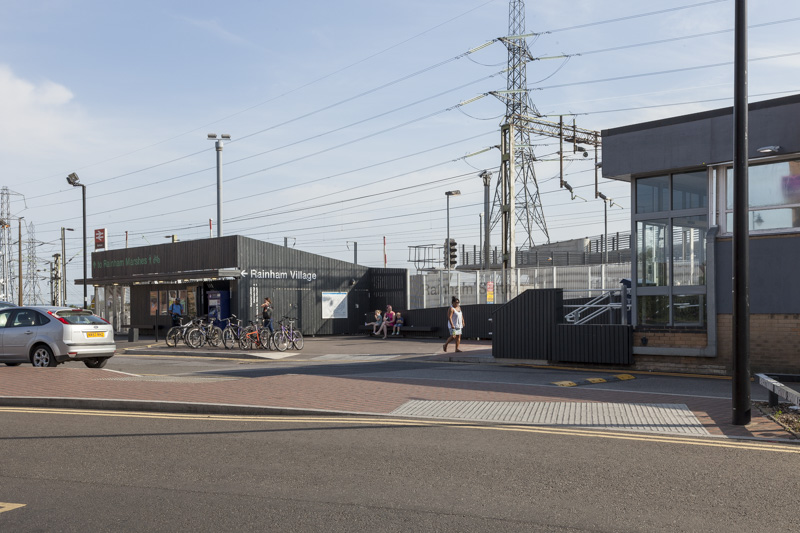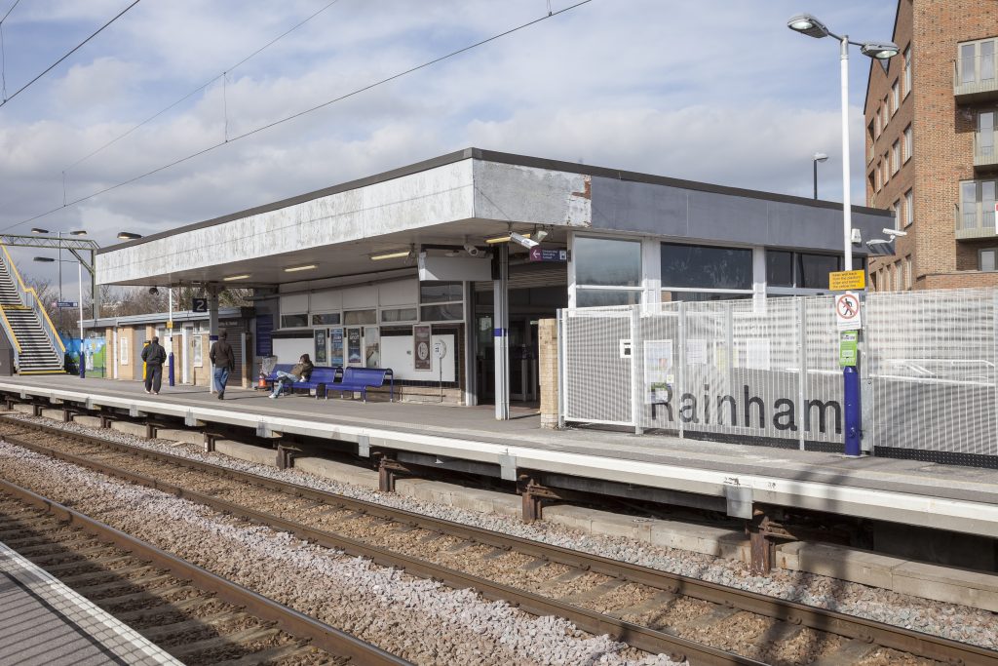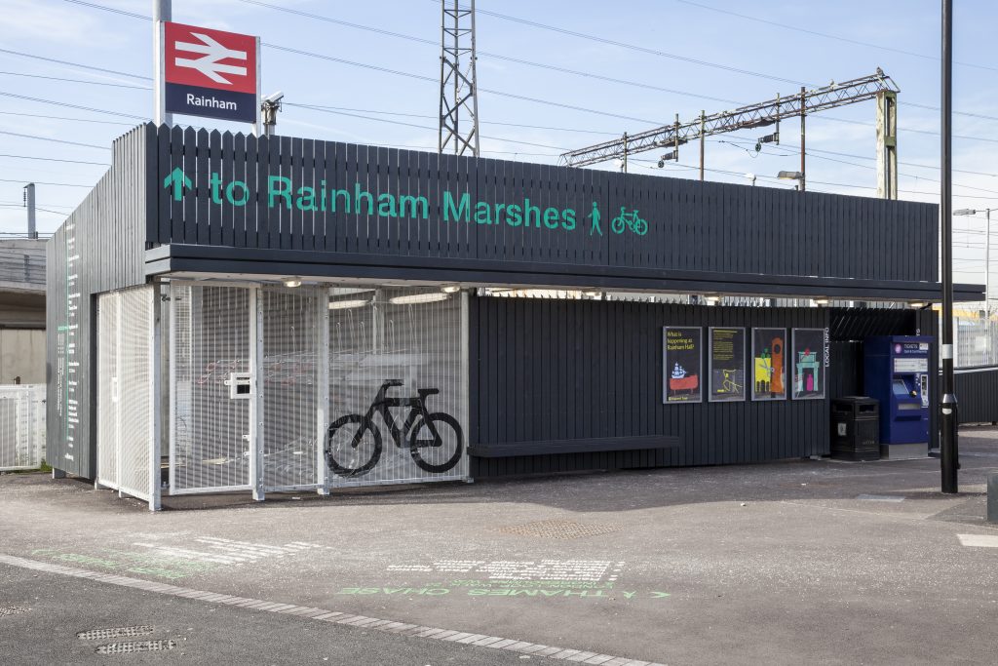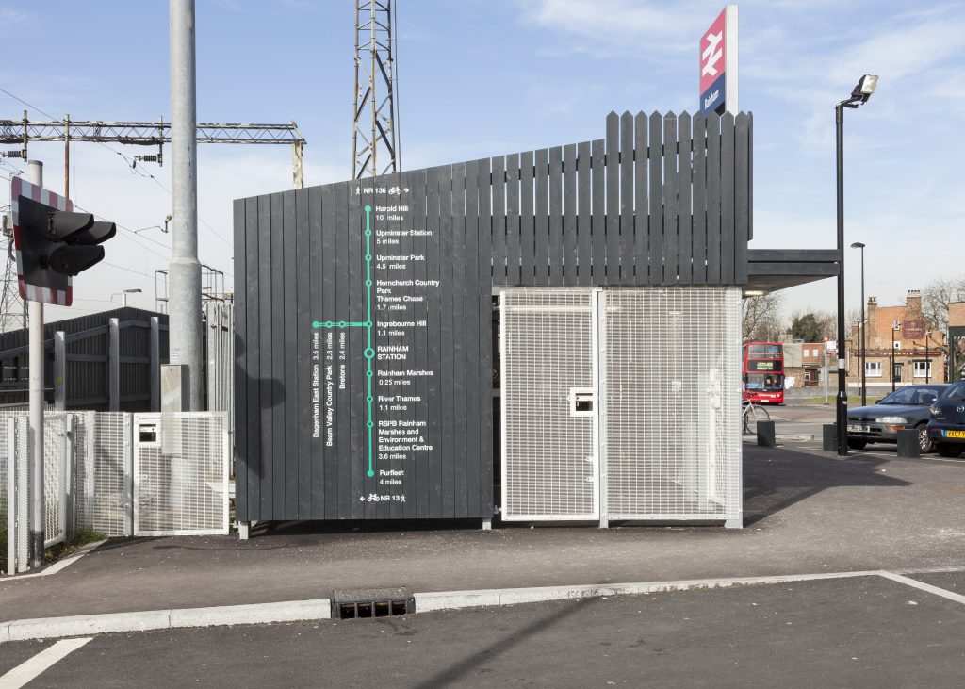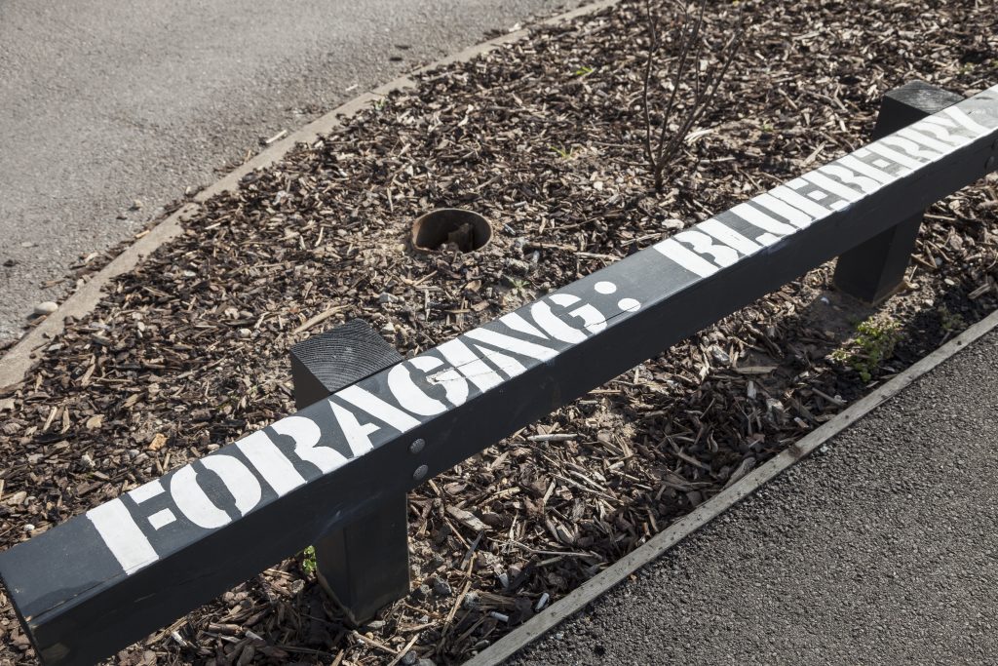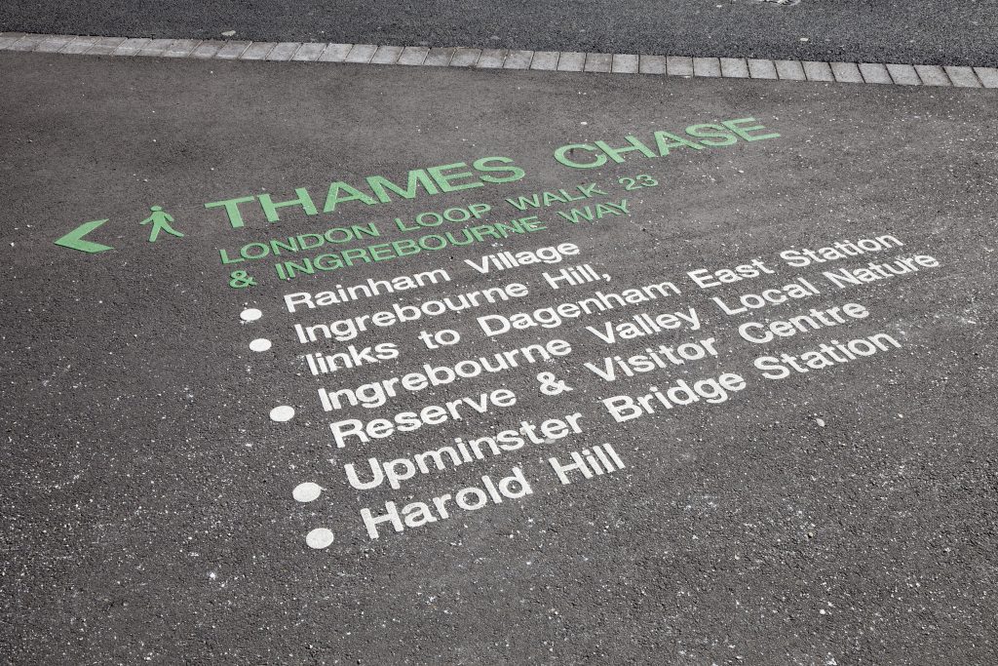AJ, 17.08.2015
“Rainham Station forecourt has undergone a low-cost but effective remodelling that responds to the requirements of the station operators, the 1.25Mil annual station users and to the area’s increasing popularity with walkers and cyclists attracted by the rich landscapes of Rainham Marshes and Thames Chase. While acting as a masking device for station equipment the new black timber screen forms a defined forecourt space between the street and the station building providing a new ramp, places to sit, shelter and secure bike parking. It also creates a backdrop for new bold graphics that provide new wayfinding to local walking networks, cycling routes and places of interest. As part of the project the environment along Ferry Lane and Celtic Farm Road was improved to complement the new library square and to create a connection to Rainham Hall’s garden including new footway finishes, a woodland meadow, greening of verges, street trees and a foraging strip of fruit bushes.”
LB Havering, January 2016
“The transformation of Rainham’s previously neglected Railway Station and its re-incorporation into the village’s built and working environment is already delivering benefits. what if: projects very successfully fulfilled the brief by designing and delivering a high impact and distinctive remodelling of Rainham Station within a tight timeframe and a limited budget. The project given its proximity to a live mainline railway came with a number of anticipated complexities and multiple stakeholders – Network Rail, C2C, GLA and as it developed some unexpected regulatory hurdles were encountered – the project team helped steer negotiations and secure practical solutions avoiding potentially budget breaking additional costs.”
-
dates:
2013 – 2015 - commissioned by:
LB Havering - role:
lead consultant, RIBA 2-5 - stakeholder group:
C2C, Network Rail, GLA, National Trust, RSPB
- photography:
- related:
