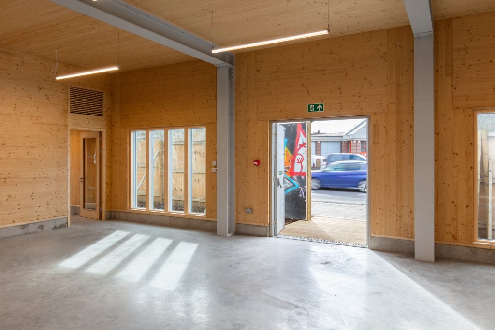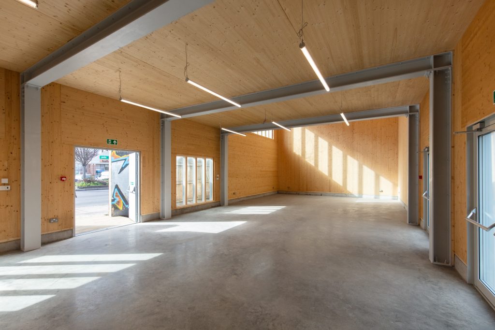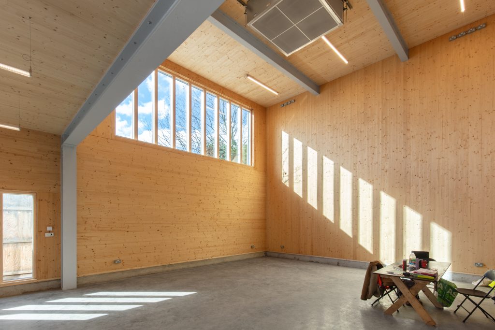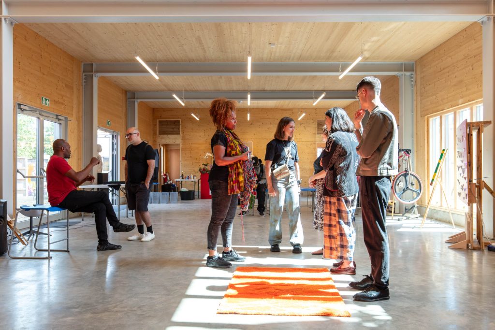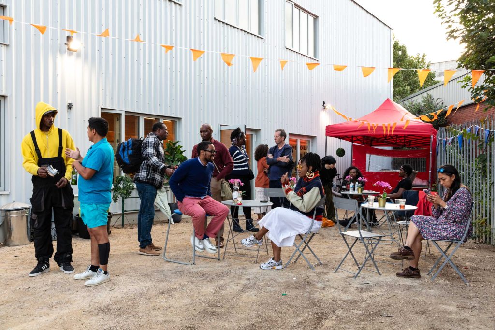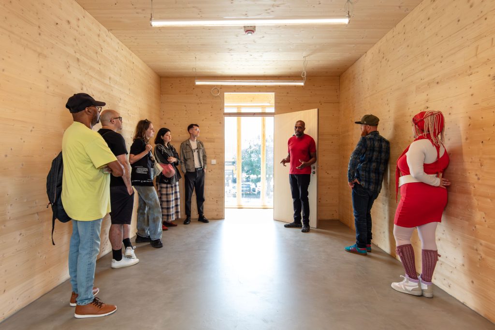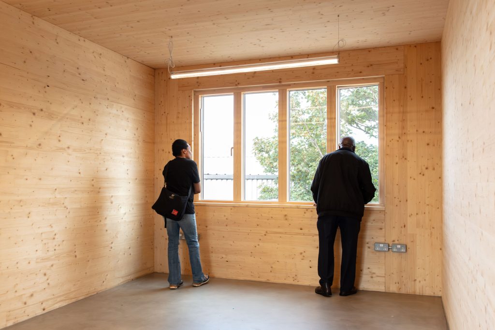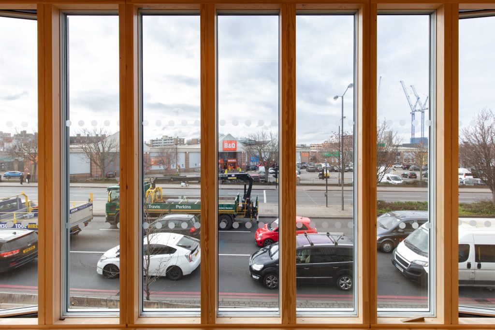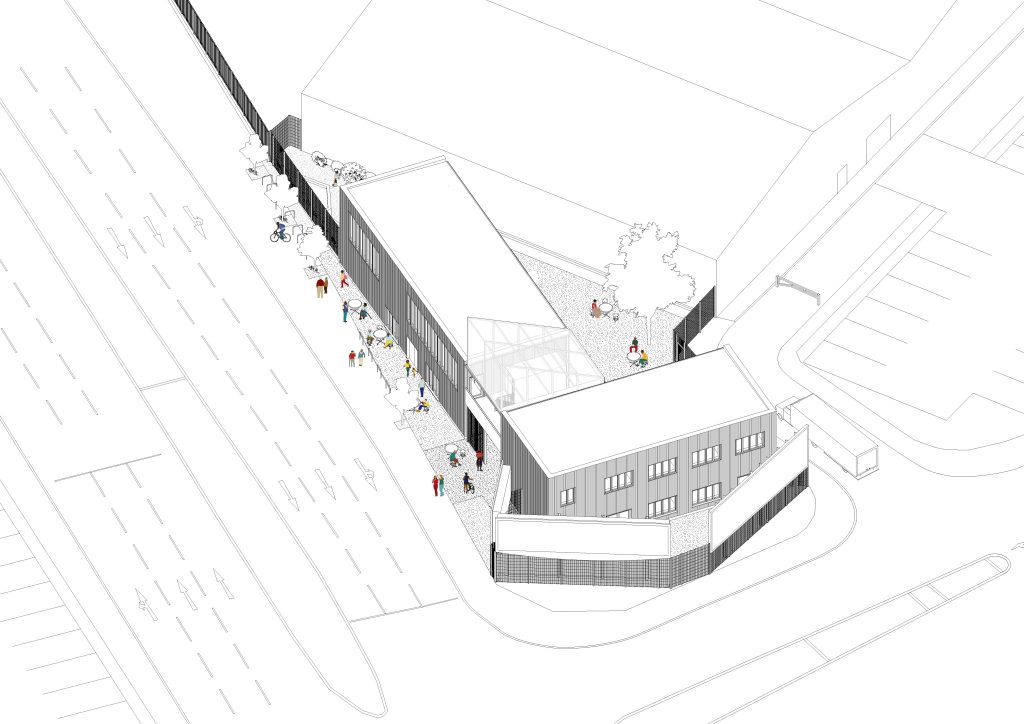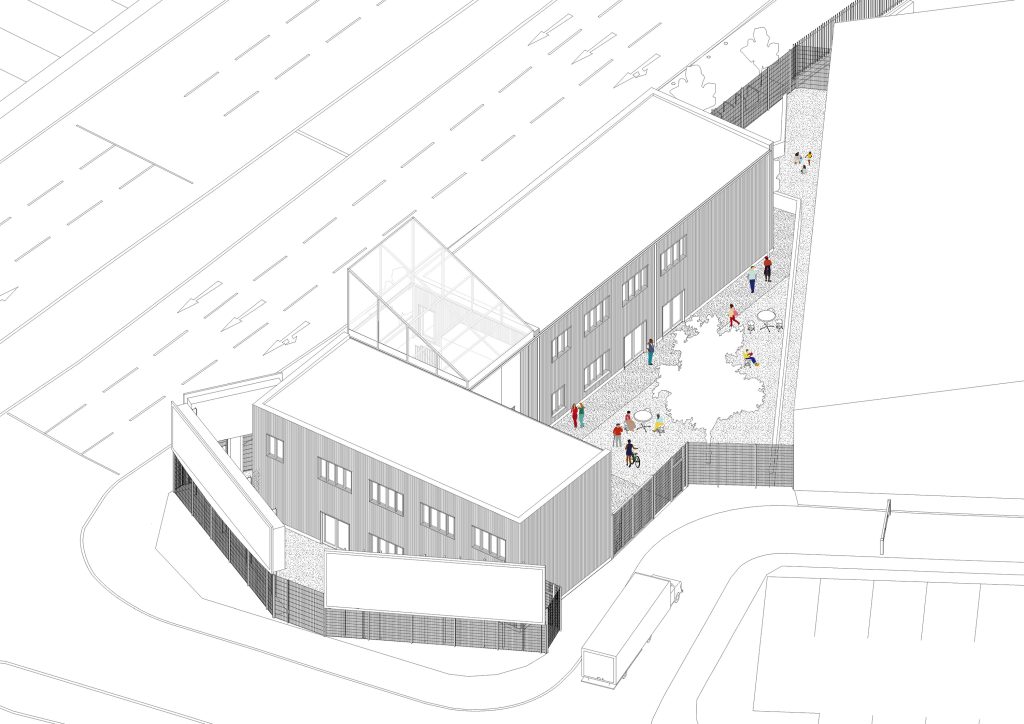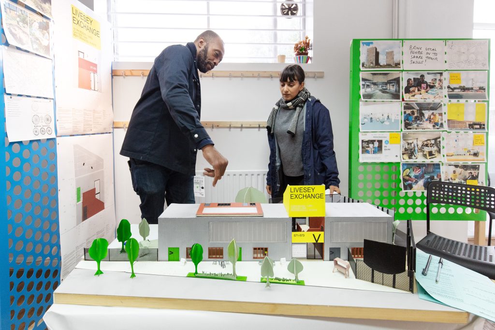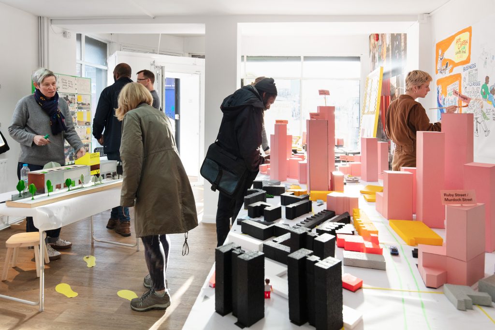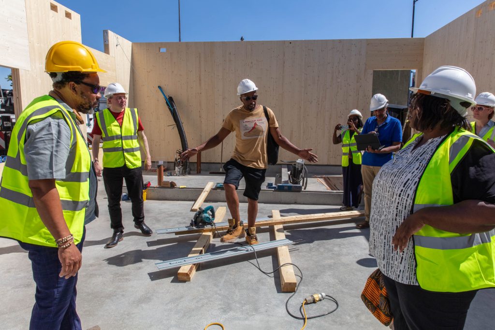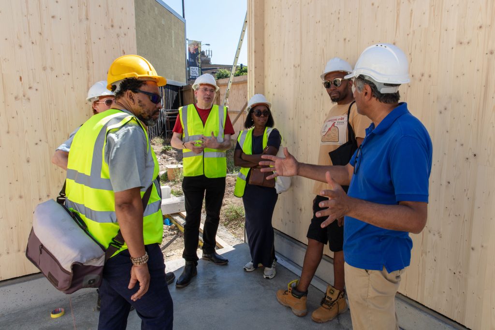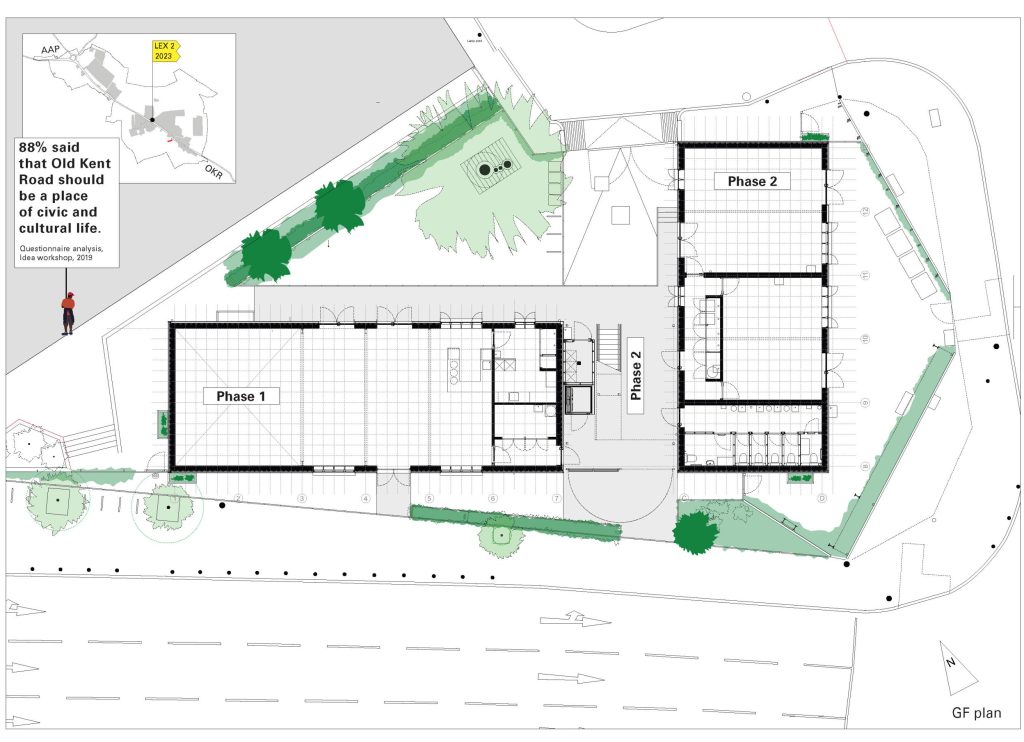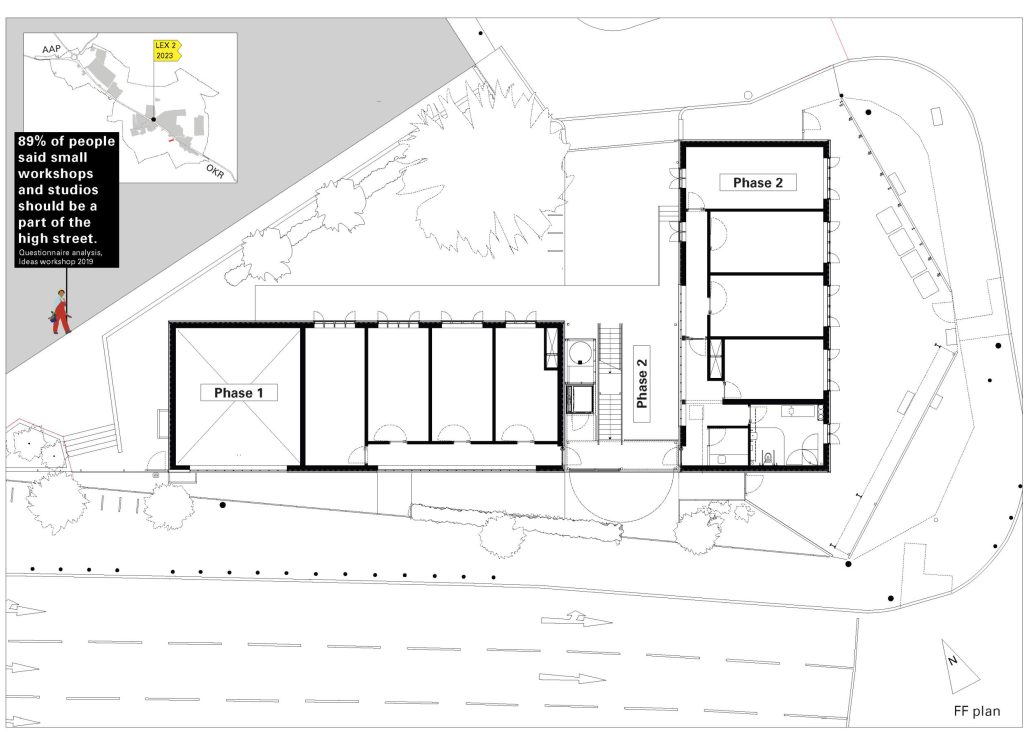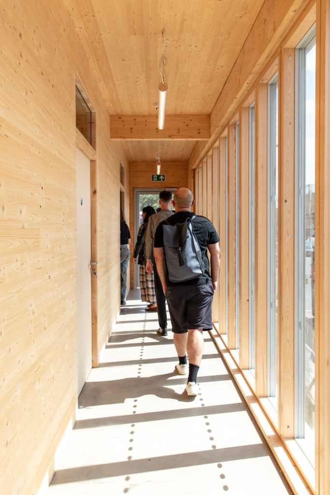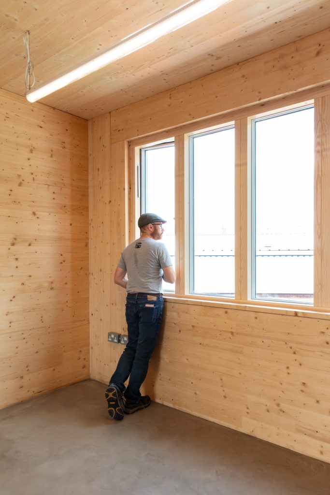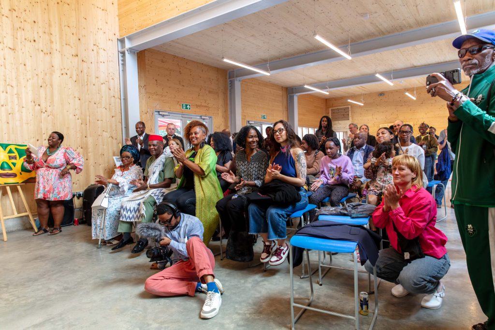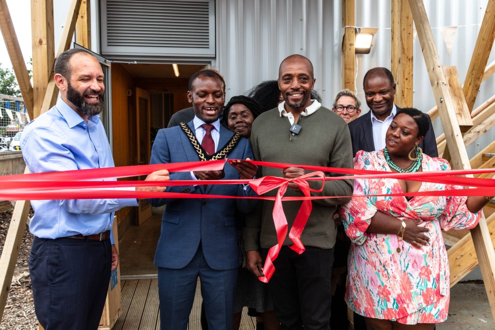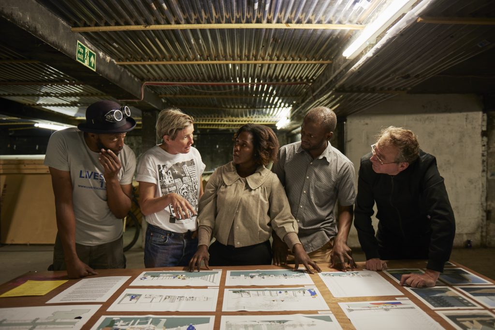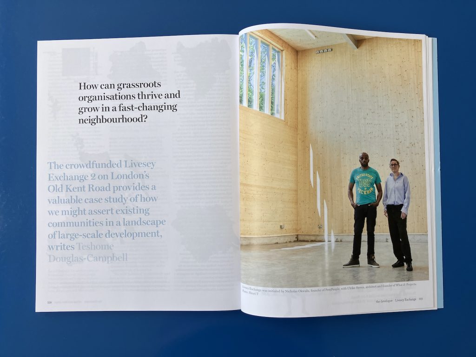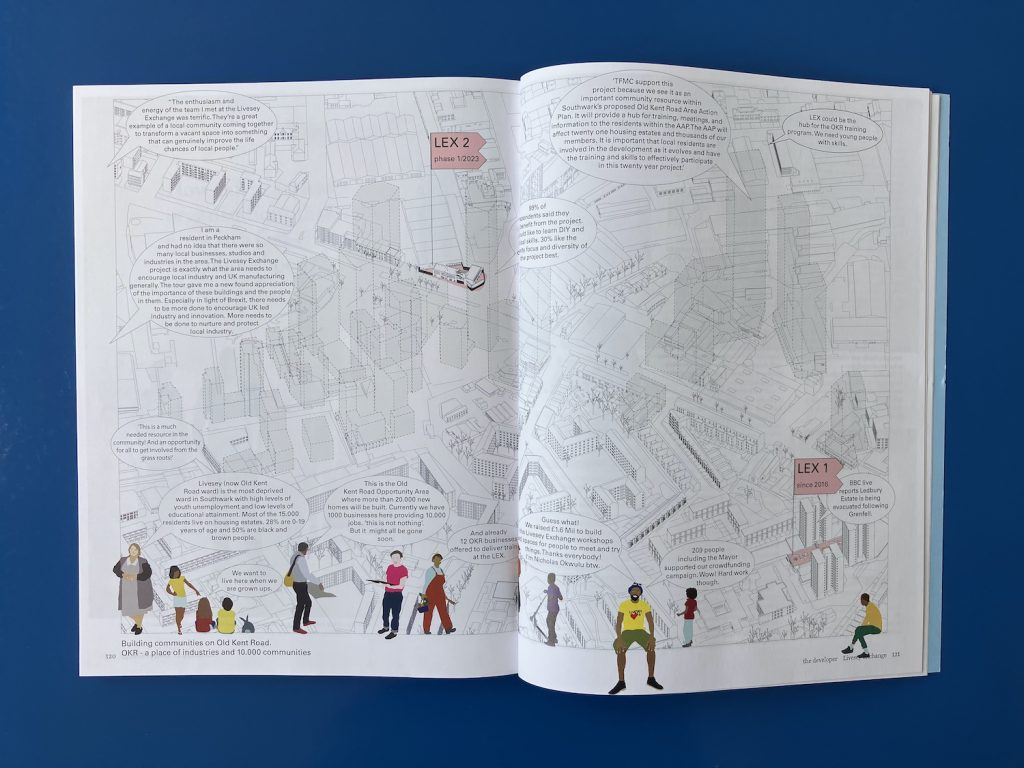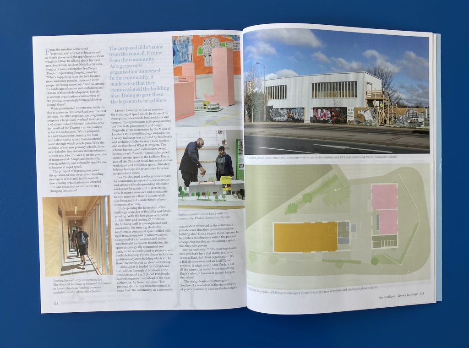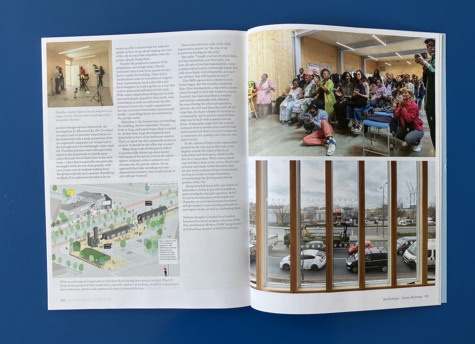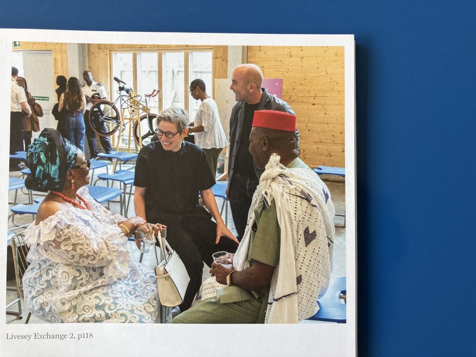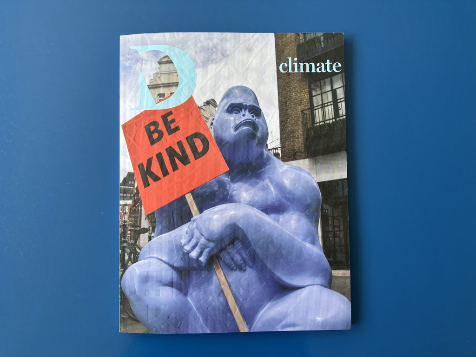Livesey Exchange (LEX) is a grassroots initiative in South London that exemplifies the transformative power of sustained community involvement. Focused on building resilient neighbourhoods and fostering a sustainable future, LEX highlights the significant impact a small, locally-led project can have. LEX connects existing and new communities within the Old Kent Road Opportunity Area, offering high-quality communal spaces for socialising, learning, and cultural activities.
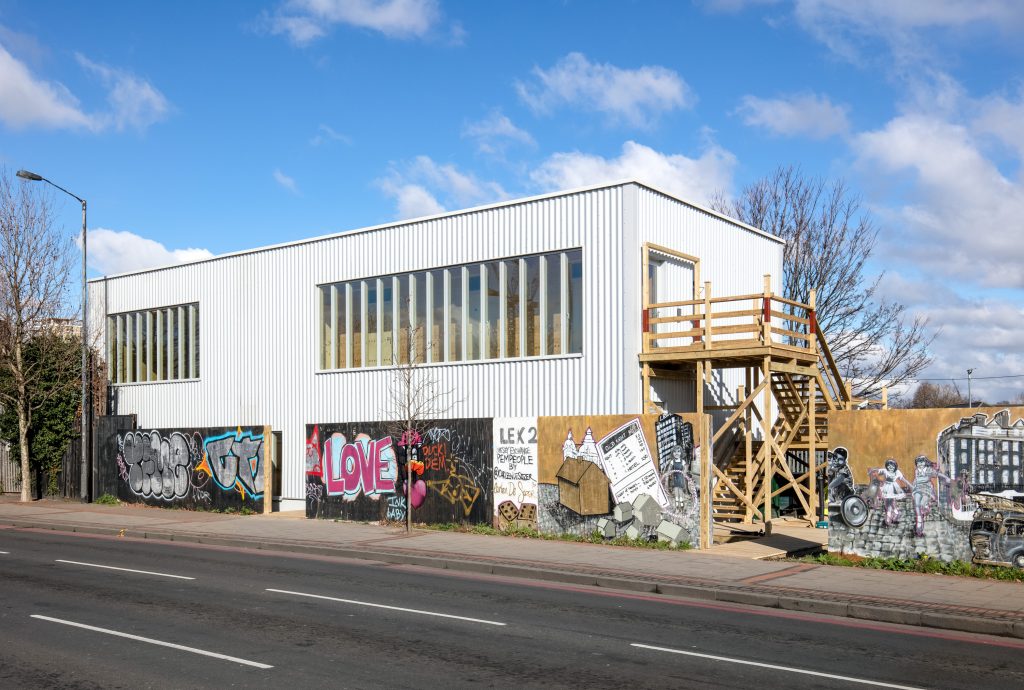
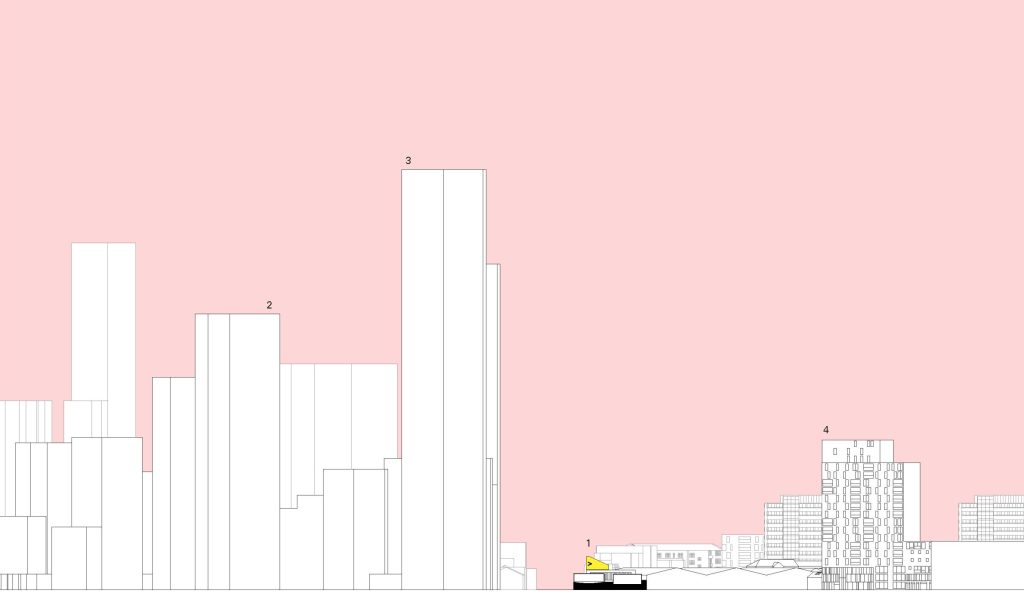
As a resident of the Old Kent Road and co-founder of the architecture practice what if: projects, Ulrike Steven has led several collaborative initiatives that creatively engage with planning processes, meaningfully contributing to the regeneration of the Old Kent Road area where 20,000 new homes, the size of a new town, will transform the urban landscape. (Refer to Old Kent Road project series). One prominent example of a collective effort is the Livesey Exchange (LEX), a new building and cultural programme born from long-term collaboration among residents, local authorities, professional consultants, and the third sector.
Initiated by Nicholas Okwulu (Pempeople) and developed with architect Ulrike Steven (what if: projects), LEX has received support from a diverse coalition, including Southwark Council, the GLA, engaged residents, and local organizations. From its early days, activating the Ledbury Estate garages (LEX 1) facilitated through the Mayor’s Crowdfunding Campaign in 2016, this impactful project has revitalised Old Kent Road, establishing a new cultural destination and providing affordable workspaces. The first phase of the new buildings (LEX 2), which includes an event space and workrooms, has been completed in collaboration with the innovative contractor Work Ltd. Embracing circular economy principles and partnering with the contractor, this CLT building has been designed for disassembly, low energy use, and achieving Zero Carbon.
BUILDING WITHOUT BUILDING: Much of the design work over the past years has focused on shaping the process and facilitating communication with the client group, future users, stakeholders, and the wider public. (Refer to Old Kent Road project series) A series of public events, which created new spatial experiences and involved hands-on workshops (LEX 1), as well as large models of the proposed buildings and the OKR high street, played a crucial role in actively engaging the community and breaking down barriers to planning processes. These events were organized in collaboration with Pempeople, the community interest group Action OKR/Peckham Weeklies, the business association Vital OKR, and many local makers and artists.
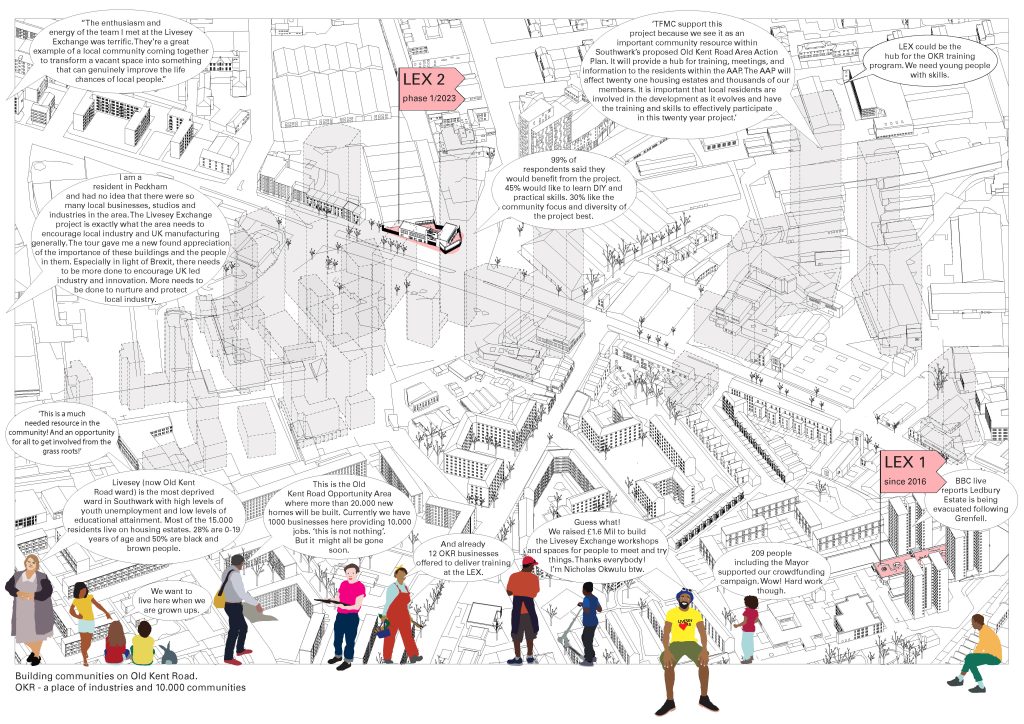
STRATEGIC: The challenge of working with a continuously evolving brief, budget limitations, complex site constraints, and diverse user requirements has led to a lean proposal that offers ultimate flexibility in response to future changes in the site perimeter, users, and available capital funding. The design features a simple and robust sculptural composition consisting of two building volumes connected by an entrance structure, allowing for phased delivery. The proposed illuminated and tall entrance canopy highlights the historic route of Lovegrove Street across the site, drawing attention to the new buildings amidst the future high-rise developments in the immediate neighbourhood.
ADAPTIVE RE-USE: The new LEX buildings and the entrance structure that connects them are designed for disassembly, allowing elements and the limited range of materials to be reused on an alternative site at the end of the 10-15 year lease. The fixings are detailed so that the CLT structural wall and ceiling elements, the external insulated cladding, and the doors and windows can be dismantled without removing finishes or layers of decorative material. All internal finishes are exposed CLT. This very limited and robust material palette is complemented by carefully crafted large window and door openings.
KEY RESILIENCE METRICS:
+ 80% of the building can be disassembled and reused
+ 70% of building made from biobased material (cross laminated timber)
+ highly insulated building envelope
+ blue roof
+ energy efficient plant and equipment
+ permeable surfaces to all external areas
+ no decorative surfaces or finishes
+ minimal waste enabled by
+ hyper granular BIM model developed by the contractor Work Ltd
POLITICAL AND COUNCIL SUPPORT: Jules Pipe, Deputy Mayor of London for Planning, Regeneration and Skills said: “A better, fairer London for all is realised when communities have spaces to come together to work, learn and relax; the Livesey Exchange encapsulates this ideal, ensuring strong local roots are maintained in a rapidly developing area of our city.”
In 2019, Southwark Cabinet approved the LEX planning application unanimously “Not only is this a fantastic project to bring an allocation to, but it’s a project that we can have huge faith in that it is going to make sure the people who often are left out of regeneration do really benefit and are part of it. A really important thing to have particularly on the Old Kent Road that is going to see enormous change.”
In 2020 Southwark Council wrote “The design team is made up of local practitioners whose commitment to working with the community has been evidenced throughout the process. Based on sound first principles of environmentally conscious design and best practice, the resulting scheme for a temporary building demonstrates a hugely satisfying achievement that is clever, stylish and good value for money. Its proposed location on the Old Kent Road, alongside the extensive and high-rise pipeline development projects, will provide a welcome counter-point in scale and character. Funded by a mix of public funding, private funding and crowdfunding sourced from the local community, this project exemplifies what a community project can be and is one with which the Council is proud to be associated.”
How can grassroots organisations thrive and grow in a fast-changing neighbourhood?
The crowdfunded Livesey Exchange (LEX) on London’s Old Kent Road provides a valuable case study of how we might assert existing communities in a landscape of large-scale development, writes Teshome Douglas-Campbell (The Developer, winter 2023)
With an estimated 20,000 new residents due to arrive on Old Kent Road over the next 20 years, the OKR regeneration programme proposes a large-scale overhaul to what is a relatively untouched semi-industrial area. What’s proposed is a new town centre, and the area is on the precipice of monumental change, architecturally, demographically and culturally. And it’s due to happen at rapid speed.
The prospect of regeneration poses the question of how we go about building new layers of city and, in this context, how existing organisations are afforded time and space to have autonomy in a changing landscape. (see full article)
-
dates:
2016 – ongoing - commissioned by:
GLA Good Growth Funding, LB Southwark, GLA Mayor of London Pledge, Spacehive crowdfunding, Airbnb, Southward Tenant Fund - role:
Architect (RIBA 0-4), Principle Designer (0-4), Employer’s Agent (5-6) - location:
567 Old Kent Road, London SE1 5EW - client:
Livesey Exchange Ltd
- funding:
GLA Good Growth Funding, LB Southwark funding
- in kind support:
Structure Worskhop, Standage, Max Fordham, Alex Christie, Peckham Weeklies/Action OKR
- design team:
what if: projects with Stockdale, Techniker, Max Fordham, Tisserin, Stockdale
- bar design:
Teshome Douglas-Campbell
- photography:
Alexander Christie, Henri T (roll over image)
- business plan :
counterculture
- award:
New London Award 2020, shortlisted, unbuilt category ‘experiencing culture’
- award :
- project website:
- press:
The Developer, 02.02.2024How can grassroots organisations thrive and grow in a fast-changing neighbourhood?
- press:
Architecture Journal, 15.09.2023 What if: projects completes community venue on Old Kent Road
- press:
GLA case study, 2023Livesey Exchange
- press:
LB Southwark, July 2023 Livesey Exchange 2 opens
- press:
Southwark News, 4. August 2023Livesey Exchange cuts the ribbon
- publication:
Meanwhile use London, Arup report, 2020 Vacant Lots
- publication:
GLA Community Projects Handbook Buildings and spaces
- publication:
Make City Berlin, Chapter 3, case study, Open workshops-Rendering local expertise visible, ISBN 978-3-86859-567-3, 05.2019
- exhibition:
Make City Berlin, 2018, A window into the life on Old Kent Road in London
